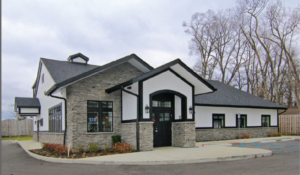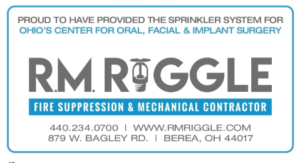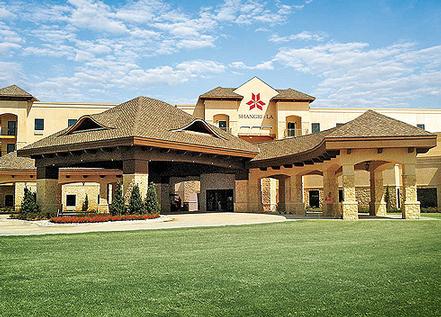Fresh Face For Surgery Practise

Fresh Face for Surgery Practice
Practice Innovations abound at specialty oral, maxillofacial health facility in Mentor
By Christopher Johnston ‘Photos by Ken Krych
Several years ago, Keith M. Schneider, MS, DMD, FACS, felt like his dental surgery practice in Mentor was grinding against two obstructions: space and technology. The business he had taken over from his father, Edward Karl Schneider, DDS, in 2013, continued to grow quickly. He changed the business name to Schneider Oral and Maxillofacial Surgery.
He also purchased Northeast Oral and Maxillofacial Surgeons, the practice of one of his current partners, Donald P. Lewis, Jr., DDS, CFE. (His third parmer is Jill M. Weber, DDS.) In 2014, they changed the name again when they merged with another practice, becom-ing Ohio’s Center for Oral, Facial and Implant Surgery. The have since grown to four full-time surgeons, one part-time surgeon and 32 full-time staff with two locations, in Mentor and Highland Heights. Growth has been so steady that Dr. Schneider is currently considering adding a third location.
Time to move
The 2014 merger confirmed Dr. Schneider’s belief that it was time to
expand their older 1,574-square-foot facility. “It was mostly a space issue, and how we were evolving as a prac-tice,” he explains. “We had unmet needs within the space, but it was also because we were under the restraints of the physical location.” Fortunately, his Father and a business partner, Hudson Fowler, had purchased four contiguous parcels of land to con-struct their existing building, which was completed in 1997. Their exact intention was to own enough surrounding land for future expansion on that property. Dr. Schneider and his team knew a complete gutting of the first building would not have provided enough extra space. More important, the older facil-ity could not easily accommodate the high-tech equipment necessary for the practice’s sophisticated, 21st century oral surgery procedures.
So they decided to build a new, larger building in a similar design style. “It was a great facility and worked for a long time, but it didn’t have the electronic and digital networking we wanted for a modern practice,” Dr. Schneider says. “So we made sure our new space was built to be state-of-the-art and was completely networkni, with a lot video ditfiliwii.”
New facility, improved amenities
“I want my buildings to be different designs and styles, and tofocus on making it the owner’s building, not mine,” says Michael Turner, project architect for Design Build Evolutions/The Evolutions Group — Ohio LLC; Turner has since joined FIFO Health Architecture in Tulsa, Oklahoma. Turner worked with Dr. Schneider on the initial concept for a new 3,633•square-fitot companion building directly behind the original, starting from early hand•drawn sketches. “Dr. Schneider wanted a combination of Tudor and modern farm house styles and was very clear on his vision,” Turner adds. “I wanted to capture the owner’s personality since they are the ones who would be living and working in it.” Turner also oversaw the reccmfig-tiring and re-skinning of the original building. The previous entranceway was redesigned, and he added a new entry. The facility now houses the practice of an orthodontist who remained in the original building, along with an updated apace for conferences and continuing education programs.
The new meeting “Dr. Wide Schneider wanted a combination of Tudor and modem farm house styles and was very dear on his vision. I wanted to cap-ture the ownerY personality since they are the ones who would be living and working in it” MichaelTurner Project arthitea
space is named the E. Karl Schneider Center for Education to honor Dr. Schneider’s father, who dial in 2017. The exterior of the new building features Westby Sheet ing materials corn-plemented by Hardie Board composite concrete that is durable, long.last ing and designed to resemble wood. Fiberglass insulation provides an RI9 value in the walls. The building is primarily wood frame with a maxi roof deck and three-dimensional black roofing shingles. Except for Hack doors, the new strut, tine was originally painted white with an all•white trim. The Hardie siding came in beige, and at first, everyone liked the contrast with the white trim — everyone except Dr. Schneider, who thought a black trim might really pop visually. He took a photo of the freshly constructed building, ‘iloctored” it to

SETTLING DOWN In the lobby, patients can relax in comfortable furniture while a television monitor nearby tuns a looped video of tropical fish swimming through an underwater sea cavern
display black trim, and sent it to the City of Mentor officials. ‘They had no problem with it,’ says Robert Greiser, senior project man-ager from Kline Rostocil Construction, General Contractors in Mentor. “The white was kind of ‘blah,’ and now the black trim really jumps out at you.” Above an eye-catching recessed ceil-ing, the wood truss attic houses the sprinkler system and fourseparate HVAC units to serve four distinct quadrants within the building. The four quadrants and the separation of reception and patient consultation areas, Dr. Schneider explains, are important for the practice to earn accreditation as an ambulatory
surgery center, which he is now in the process of pursuing.
 Fonn + function In the original building, space for waiting patients was at a premium, often resulting in awkward standing-room-only situations. Now, patients can relax in comfortable furniture selected by Dr. Schneider, after he worked with Turner to make initial design and color choices. He wrestled with the idea of pur-chasing a large aquarium to provide a dynamic visual accent for patients next to the reception desk. However, con-cerns over dealing with the ongoing care and maintenance of real fish convinced him to instead have the audio/video equipment installer set up a television monitor that runs a 20-minute video loop of tropical fish frolicking through an underwater sea cavern. Fittingly, for the 2019/2020 holiday season, Dr. Schneider switched the video loop to a fireplace scene. “At the coffee bar in the lobby, we usually do some product displays, but mostly we try to make things seem like you’re not in a surgeon’s office,” he says. “We wanted the building to feel right regarding the human scale which is very important and do something that resembles a comfortable living room,” says Turner of the building, which was completed in April 2019. “You’re also looking at patient flow so a patient who is just discharged never crosses paths with one who is waiting.
Fonn + function In the original building, space for waiting patients was at a premium, often resulting in awkward standing-room-only situations. Now, patients can relax in comfortable furniture selected by Dr. Schneider, after he worked with Turner to make initial design and color choices. He wrestled with the idea of pur-chasing a large aquarium to provide a dynamic visual accent for patients next to the reception desk. However, con-cerns over dealing with the ongoing care and maintenance of real fish convinced him to instead have the audio/video equipment installer set up a television monitor that runs a 20-minute video loop of tropical fish frolicking through an underwater sea cavern. Fittingly, for the 2019/2020 holiday season, Dr. Schneider switched the video loop to a fireplace scene. “At the coffee bar in the lobby, we usually do some product displays, but mostly we try to make things seem like you’re not in a surgeon’s office,” he says. “We wanted the building to feel right regarding the human scale which is very important and do something that resembles a comfortable living room,” says Turner of the building, which was completed in April 2019. “You’re also looking at patient flow so a patient who is just discharged never crosses paths with one who is waiting.
There is a special corridor towards the back where patients can exit when they are finished and can be picked up on the side of the building.” Offices + operatory spaces Opening the door into the office spice, patients transition from one carpet tile design to a matching color luxury vinyl tile that resembles stone flooring
PrOperlies I January 2020



