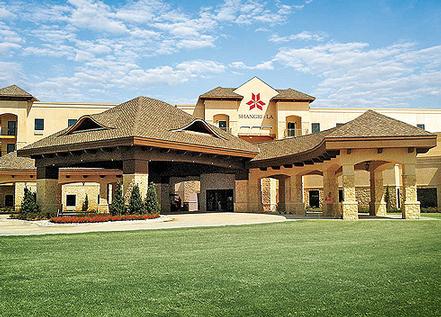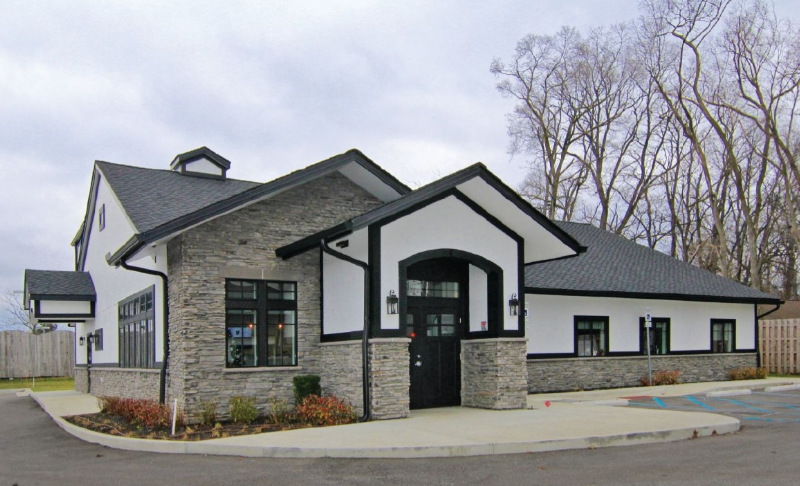Correct Application of Green Technology in Buildings is Key
Awrong thing done in a right way is wrong. A right thing done in a wrong way is wrong. Only a right thing done in a right way is right.
Being more efficient is good – no matter what industry you’re in. Regardless of political conviction, the motivation in being more efficient is cost. Financial cost, resource cost, opportunity and even political costs influence our green decisions. On a personal level, conserving energy is something I’m always trying to get my kids to do. “Turn the lights off if you leave the room” and “don’t mess with the thermostat” are things you can hear around my house. However, if I left a three-ring binder on my daughter’s desk that included instructions on how often to change the return air filter in the HVAC and how to install aerators in faucets, and explained the advantages of reflective roofing or low-E windows, I could not assume she would log out of Facebook, put her smart phone down, educate herself, and be as passionate as I am about green technology.
Which Technology To Apply
Applying green technology is important for the sustainable life cycle and economy of a building, but how can an owner or developer know which green technology to apply without becoming a building scientist?
The correct question for an executive to ask is, “How does our building’s performance affect our operational income?” The relationship of your building’s performance to your profits could involve energy costs, employee productivity in response to the built environment or, in extreme cases, employee claims of illness due to hazardous environmental factors.
The building enclosure can be simplified into foundation systems, exterior wall systems, and roof systems. Each of these is comprised of components combined to make an assembly. All other systems that support or operate within the building enclosure are affected by the performance of the building enclosure. The enclosure will affect HVAC, temperature, thermal barrier, exfiltration, infiltration, humidity, and air movement. The assembly must be designed for the climate zone, orientation, occupants, and activities that will be occurring. With this in mind, let’s examine some incorrect applications of building technology.
Incorrect Applications
A building had some dark stains at all joints of the vinyl floor tile. Upon pulling a tile back and examining the floor, the adhesive was found to be wet and “runny.”
Calcium chloride tests revealed that the vapor emissions were more than double the levels recommended by the tile and adhesive manufacturer. A review of the building details indicated that while it was designed with a capillary break below the slab, it did not have a vapor barrier. Liquid water was not in contact with the slab, but the vapor driving into the building via positive vapor drive was not being contained, and it was thereby being emitted through the concrete. This resulted in the adhesive re-emulsifying and the vapor emitting between the joints of the tile and collecting dirt. The adhesive was a water-based, low volatile organic compound (VOC), representing a green technology that is good for building owners and occupants; however, this technology must be designed and applied correctly.
Another building was experiencing severe damage to the interior finishes. A contractor had performed some seemingly simple exterior work, but design documents were never procured, and the extent of the upgrades could not be confirmed. It was discovered that the windows installed were thermally broken and vented (had the ability to drain), but the EIFS (external insulated finish system) in some places was damming the drain-ability of the windows; flashing at head and sills and end dams was also missing. This resulted in the water discharging into the interior of the space. While these windows are considered more energy-efficient, the absence of design and technical detailing resulted in failure.
Thermal insulation is another important component in the exterior wall and roof assembly. However, the mere application of more insulation is not necessarily the right approach. The right insulation, installed in the right way, is the important thing. Regardless of insulation type and placement in the control layers, the application of an appropriate air and weather barrier is just as important as the insulation. Stopping air movement is a critical piece in the control layer of a building enclosure.
Roofing systems in industrial buildings are yet another critical feature in the building enclosure. Whether TPO (thermoplastic polyolefin), EPDM (rubber roofing), or metal roofing is used, the components must be correctly designed and installed.
In yet another building, a contractor installed a new EPDM ballasted roof that was an improvement over the older system that had been in place. However, the new roof was not properly designed and installed. Several leaks began occurring at mechanical penetrations. Apparently, the existing HVAC equipment had been left in place during the re-roof, and it was discovered that joints at the existing HVAC equipment were in need of waterproofing.
The HVAC system is not an independent system or component; it must work in conjunction with the building enclosure. When considering HVAC equipment, the building’s owners/developers should not oversize the HVAC system. Running a larger unit at a less capacity is a waste of energy. They also should make sure the HVAC unit is engineered in consideration of actual heat loads that allow for the building enclosure’s performance characteristics, occupancy load, operations, fenestration, and building orientation, and that the unit is not installed by using a “rule of thumb.” Finally, smart HVAC systems or controls should be installed.
Rain-water harvesting is another sustainable technology. One particular building owner installed siphonic roof drains to collect roof/storm water and stored it for use in landscaping irrigation. Unfortunately, the cost for the controls was not adequately budgeted. Instead of employing a fully integrated platform for the irrigation system, several hardware and software components were used that would not communicate with each other; it became an operational nightmare. Also, the system had too many “consultants,” i.e., too many people were trying to solve the problem and did not do so effectively.
Fitting Solutions
In consideration of all the components and assembly options, building owners should make sure they have the right consultant on board who can guide them to solutions that fit their application. For new buildings, make sure the building enclosure is designed by a professional who understands building science. Make sure the HVAC system is engineered by someone who understands thermal calculations and how to respond to the building environment. For existing installations, the first step is to get an evaluation by a professional consultant. Then review the envelope.
Controlling air and moisture movement through the building’s envelope is one of the best ways to make it more sustainable and energy efficient. Keep in mind that 90 percent of wall-water intrusion problems occur within 1 percent of the total building or structure exterior surface area; and approximately 99 percent of waterproofing leaks are attributable to causes other than material or systems failure.* This means that most problems with buildings that are not performing are the results of the absence of design – or poor design – or installation errors.



